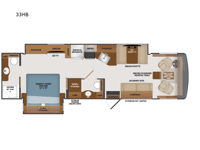Fleetwood RV Fortis 33HB Motor Home Class A For Sale
-

Fleetwood RV Fortis Class A gas motorhome 33HB highlights:
- Full and Half Bath
- Exterior Entertainment Center
- C-PAP Storage
- Ample Exterior Storage
- Master Suite
- Full-Wall Slide
Get your bags, pack them up in the pass-through basement storage, and head out with this Fortis Class A gas motorhome! You can cook up a big pot of oatmeal on the three-burner cooktop each morning, and you can heat up leftovers for lunch in the stainless steel convection microwave. Store all of the ingredients to prepare these delicious meals in the residential refrigerator and pantry. Space won't be a problem because the full-wall slide and the RV king bed slide add more room to this coach, and there are plenty of bathroom amenities with the full bathroom for you back in the master suite as well as the half bathroom in the main living area for everyone else. Take advantage of the extra sleeping space that comes from the Dream Dinette and jackknife sofa, and there is also a Hide-A-Loft drop-down bunk above the cab.
The Fleetwood Fortis Class A gas motorhome is a powerhouse of luxury and convenience, and it also is quite literally a powerhouse with its Ford 7.3L V8 335HP engine with 468 LB/FT of torque. The construction includes a Dryseal edge coating for all ceilings, walls, and floor, and the Powerlock System 2 has interlocking walls to the roof for stability. Automatic hydraulic leveling jacks make the set-up process easier, and the cab has excellent features, like a 9" stereo with AM/FM/Bluetooth, backup camera, reclining/swivel cab seats, driver/passenger center table, and an automotive-style dash with dual monitors and workstation. You will find vinyl tile flooring all throughout the interior, as well as full-extension drawer guides with latches, coordinating window treatments, and energy-efficient LED flush-mount ceiling lighting.
Have a question about this floorplan?Contact UsSpecifications
Sleeps 6 Slides 2 Length 35 ft Ext Width 8 ft 4 in Ext Height 12 ft 10 in Int Height 6 ft 10 in Interior Color Domino, Cascade, Lazy River Exterior Color Gemini, Gravity, Infinity, Orbit Hitch Weight 8000 lbs GVWR 22000 lbs Fresh Water Capacity 100 gals Grey Water Capacity 50 gals Black Water Capacity 50 gals Tire Size 235/80R 22.5G Furnace BTU 30000 btu Generator 5500W Onan Quiet Fuel Type Gasoline Engine 7.3L V8 Chassis Ford F-53 Horsepower 335 hp Fuel Capacity 80 gals Wheelbase 228 in Number Of Bunks 1 Available Beds RV King Torque 468 ft-lb Refrigerator Type Residential Stainless Steel Convection Cooking Yes Cooktop Burners 3 Shower Size 30" x 36" Number of Awnings 1 Axle Weight Front 8000 lbs Axle Weight Rear 15000 lbs LP Tank Capacity 25 gals Water Heater Type Tankless AC BTU 27000 btu Basement Storage 145 cu. ft. TV Info LR LED TV, BR LED TV, Exterior LED TV Awning Info 14' Legged Electric with LED Lights Washer/Dryer Available Yes Gross Combined Weight 26000 lbs Shower Type Shower w/Seat Electrical Service 50 amp Similar Motor Home Class A Floorplans
We're sorry. We were unable to find any results for this page. Please give us a call for an up to date product list or try our Search and expand your criteria.
Holiday World is not responsible for any misprints, typos, or errors found in our website pages. Any price listed excludes sales tax, registration tags, and delivery fees. Manufacturer pictures, specifications, and features may be used in place of actual units on our lot. Please contact us @346-322-1348 for availability as our inventory changes rapidly. All calculated payments are an estimate only and do not constitute a commitment that financing or a specific interest rate or term is available. Please note that 360 virtual tours are for reference of the corresponding floorplan. Actual features, colors and finishes may vary to the unit in stock. In Texas, prices exclude only tax, title, registration, and any applicable document fee.
Manufacturer and/or stock photographs may be used and may not be representative of the particular unit being viewed. Where an image has a stock image indicator, please confirm specific unit details with your dealer representative.
