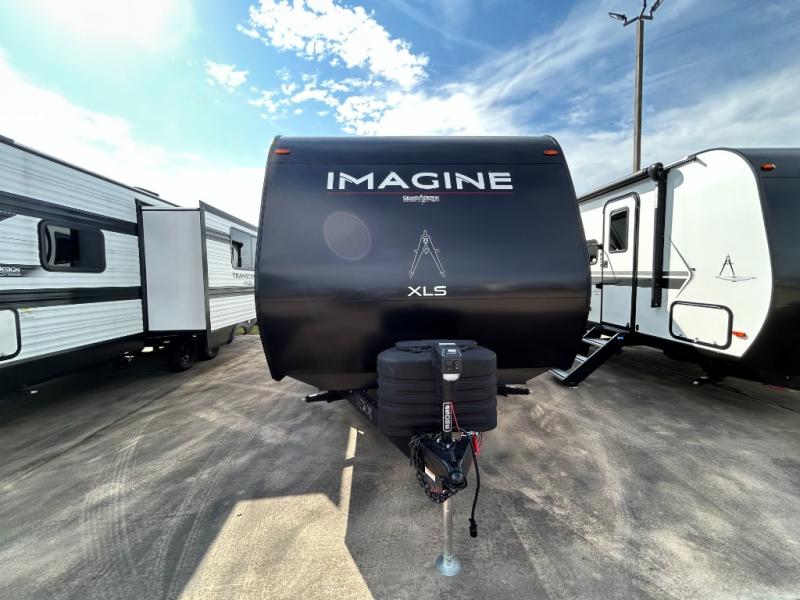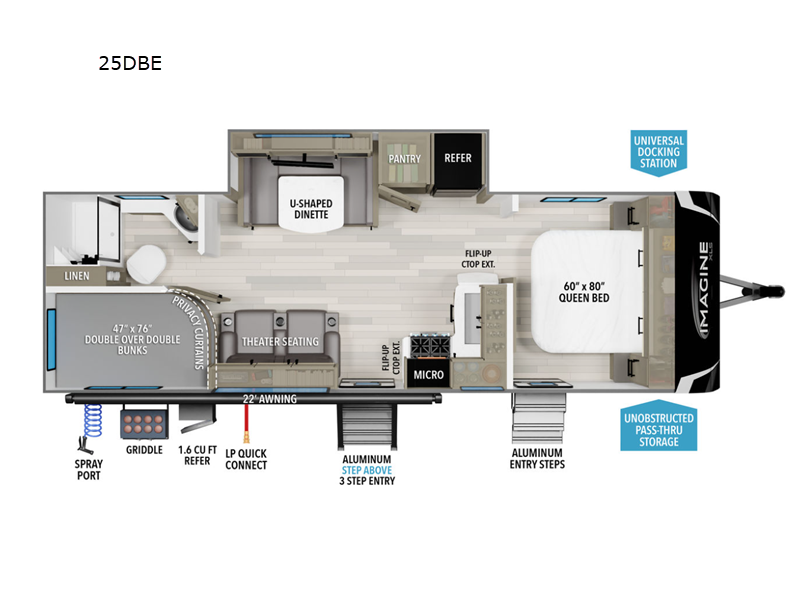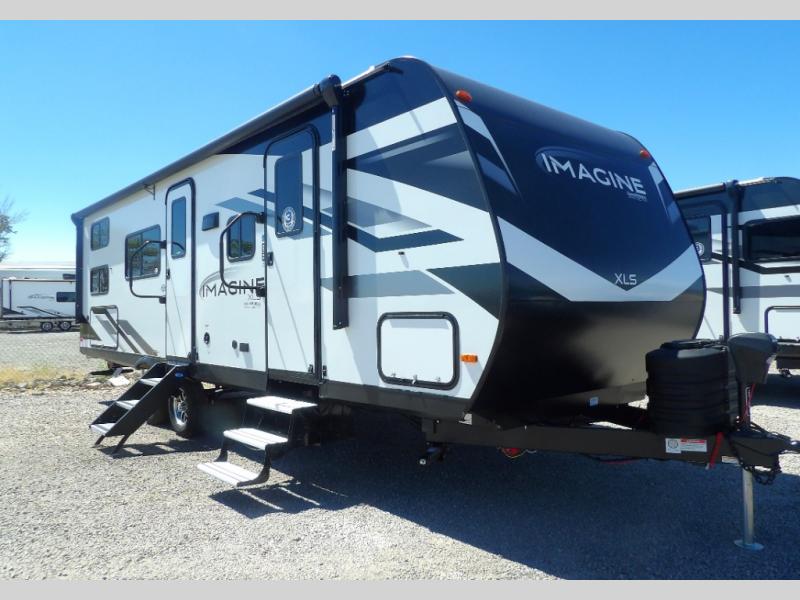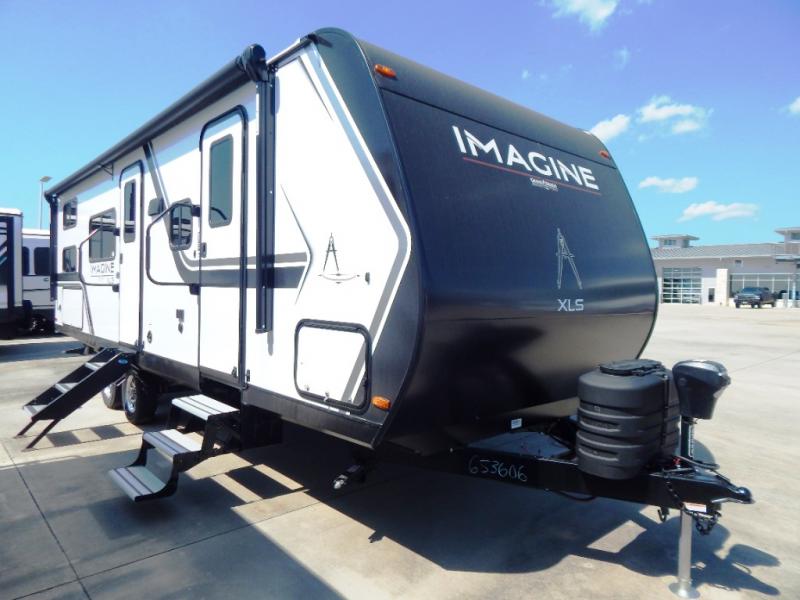Grand Design Imagine XLS 25DBE Travel Trailer For Sale
-
View All 25DBE In Stock »
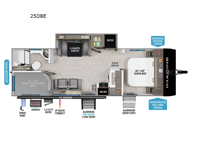
Grand Design Imagine XLS travel trailer 25DBE highlights:
- Double-Size Bunks
- Private Bedroom
- Flip-Up Countertop
- Outdoor Griddle
- Dual Entry Doors
The dual entry doors make it easy to enter and exit this travel trailer! You will find a walk-around queen-size bed up front in the private bedroom, and one of the entry/exit doors to the unit so you can quietly slip out for an early morning fishing trip. The U-shaped dinette is right next to the window, so you can look out at your surroundings while you enjoy breakfast. The double-size bunks have some privacy curtains, and the bunks are right next to the full bathroom for easy access in the middle of the night. The fully equipped kitchen has everything you need to get dinner in the oven, and you can have some more prep space by using the flip-up countertop extension. You even have an outdoor griddle and an outdoor 1.6 cu. ft. refrigerator to enjoy a cold beverage while you cook under the 22' electric awning!
Let your imagination run wild with the possibilities that the Grand Design Imagine XLS travel trailer can provide! The Imagine XLS has been built with oversized tank capacities, an extra-large 2" fresh water drain valve, a ducted A/C system, a power tongue jack, and a heated and enclosed underbelly with suspended tanks. There is a designated heat duct to the subfloor and a residential ductless heating system throughout. For outdoor adventures, the electric awning with LED lights will enable you to stay protected, and the Tuff-Ply pass-thru flooring will withstand your many adventures. You will also love the XLS Solar Package that comes with a 200W roof mounted solar panel, a 40 Amp charge controller, a 12V 10 cu. ft. refrigerator, and roof mounted quick connect plugs!
We have 3 25DBE availableView InventorySpecifications
Sleeps 8 Slides 1 Length 29 ft 9 in Ext Width 8 ft Ext Height 10 ft 10 in Int Height 6 ft 6 in Hitch Weight 656 lbs GVWR 7395 lbs Dry Weight 6313 lbs Fresh Water Capacity 37 gals Grey Water Capacity 82 gals Black Water Capacity 37 gals Tire Size ST205/75R14LRD Furnace BTU 25000 btu Number Of Bunks 2 Available Beds Queen Refrigerator Type 12V Refrigerator Size 10 cu ft Cooktop Burners 3 Number of Awnings 1 LP Tank Capacity 20 lbs Water Heater Type On Demand Tankless AC BTU 15000 btu TV Info LR LED HDTV Awning Info 22' Electric w/LED Light Axle Count 2 Number of LP Tanks 2 Shower Type Walk-In Shower Electrical Service 30 amp Similar Travel Trailer Floorplans
Travel Trailer
-
Stock #GIT25106League City, TXStock #GIT25106League City, TX
- Sale Price: $39,995
- MSRP: $50,664
- Save: $10,669
Payments From: $292 /mo.$ Unlock Lower Price $ View Details » -
Stock #GIT2539Las Cruces, NMStock #GIT2539Las Cruces, NM
- Sale Price: $40,995
- MSRP: $51,091
- Save: $10,096
Payments From: $299 /mo.$ Unlock Lower Price $ View Details » -
Stock #GIT25104Willis, TXStock #GIT25104Willis, TX
Holiday World is not responsible for any misprints, typos, or errors found in our website pages. Any price listed excludes sales tax, registration tags, and delivery fees. Manufacturer pictures, specifications, and features may be used in place of actual units on our lot. Please contact us @346-322-1348 for availability as our inventory changes rapidly. All calculated payments are an estimate only and do not constitute a commitment that financing or a specific interest rate or term is available. Please note that 360 virtual tours are for reference of the corresponding floorplan. Actual features, colors and finishes may vary to the unit in stock. In Texas, prices exclude only tax, title, registration, and any applicable document fee.
Manufacturer and/or stock photographs may be used and may not be representative of the particular unit being viewed. Where an image has a stock image indicator, please confirm specific unit details with your dealer representative.



