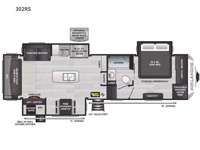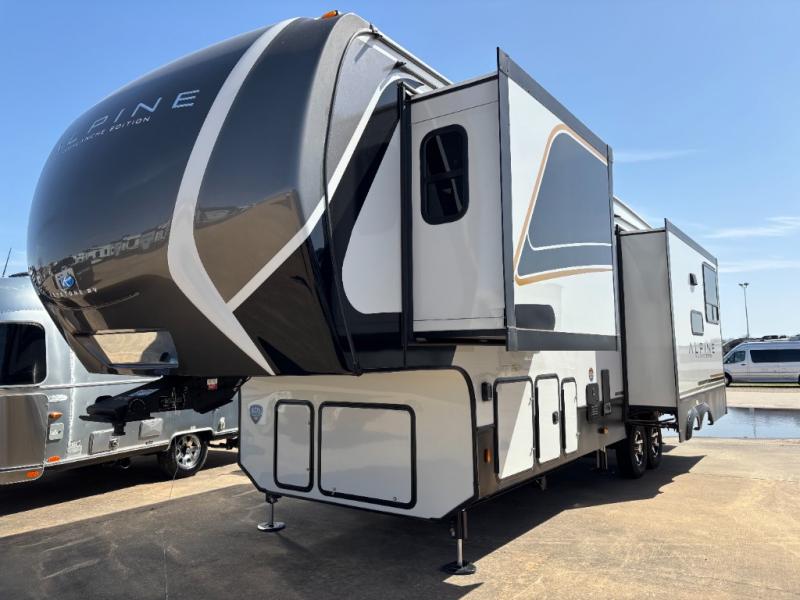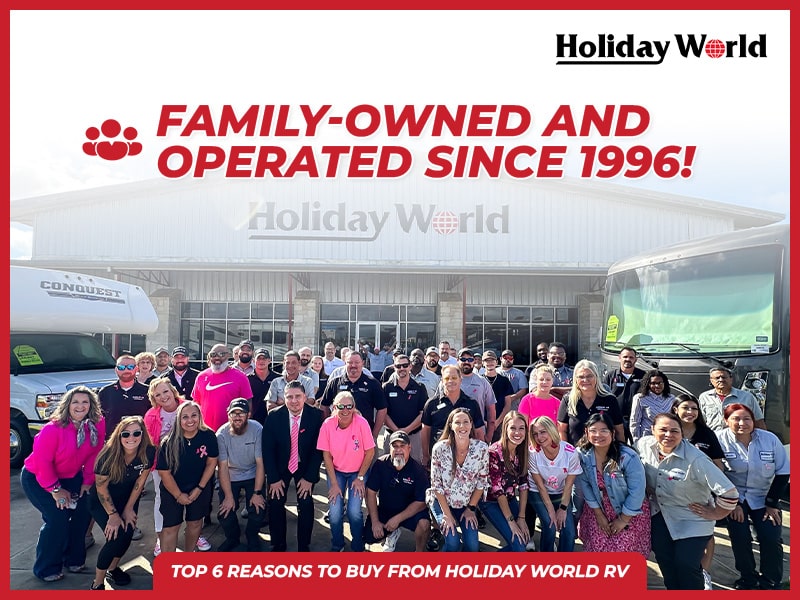Keystone RV Avalanche 302RS Fifth Wheel For Sale
-
View All 302RS In Stock »

Keystone Avalanche fifth wheel 302RS highlights:
- King Bed
- Kitchen Island
- Fireplace
- Hide-a-Bed Sleeper
- Outside Kitchen
For the couple that enjoys entertaining, this Avalanche fifth wheel is sure to catch your eye! Triple slides open up the interior to create an inviting place to call home while on the road. The main combined living and kitchen area features dual opposing slides, which really maximizes this already 100" wide unit before the slides are opened. You will enjoy entertaining friends in the RV park, or even friends that come and stay a night or two since you have a hide-a-bed sofa sleeper for two! Theater seating opposite the entertainment center with 50" LED TV and fireplace makes it a cozy evening inside. The kitchen island with prep space and double sink makes it easy to be part of the conversation when prepping dinner with your guests, and you will love the 18 cu. ft. gas/electric refrigerator to keep your perishables fresh, along with a curio cabinet for storage and a pantry for your dry goods and snacks. You can even cook outside under the 11' Carefree awning protected from the elements at the Grill-N-Chill outside kitchen. Back inside and up the steps, you will find a front private bedroom and bath with dual entry. A king bed slide with storage beneath offers ample room for sleeping and a place to store extra blankets and things when not in use. You might choose the optional stackable washer and dryer if you enjoy long term or full-time RVing.
With any Keystone luxury full-profile Avalanche fifth wheel, you will experience wide-body construction that allows you to stretch out and stay awhile during any season thanks to the Polar Pack All Season Protection that includes a heated and enclosed underbelly, an Astro foil reflective layer on the roof, front and rear walls, and two static attic vents, plus more! The interior offers hardwood slide out fascia with wood accents, crown molding, plus your choice of modern interior design. There are many more Keystone exclusives, like the Tru-Fit slide construction, the in-floor heating ducts, the 4G LTE and Wi-Fi prep, and much more to bring you a full-packed, luxury fifth wheel!
We have 1 302RS availableView InventorySpecifications
Sleeps 4 Slides 3 Length 34 ft 9 in Ext Width 8 ft 4 in Ext Height 13 ft 2 in Interior Color Stanton, Easton Hitch Weight 2335 lbs Dry Weight 11770 lbs Cargo Capacity 3232 lbs Fresh Water Capacity 66 gals Grey Water Capacity 83 gals Black Water Capacity 49 gals Tire Size ST235/80R16G Furnace BTU 35000 btu Available Beds King Refrigerator Type Gas/Electric Refrigerator Size 18 cu ft Cooktop Burners 3 Number of Awnings 2 Axle Weight 7000 lbs LP Tank Capacity 30 lbs. AC BTU 28500 btu TV Info LR 50" LED TV Awning Info 11' & 14' Power Carefree w/Adjustable Arms Axle Count 2 Washer/Dryer Available Yes Number of LP Tanks 2 Shower Type Shower w/Seat Electrical Service 50 amp Similar Fifth Wheel Floorplans
Fifth Wheel
-
Stock #KAVF2515Katy, TXStock #KAVF2515Katy, TX
Holiday World is not responsible for any misprints, typos, or errors found in our website pages. Any price listed excludes sales tax, registration tags, and delivery fees. Manufacturer pictures, specifications, and features may be used in place of actual units on our lot. Please contact us @346-322-1348 for availability as our inventory changes rapidly. All calculated payments are an estimate only and do not constitute a commitment that financing or a specific interest rate or term is available. Please note that 360 virtual tours are for reference of the corresponding floorplan. Actual features, colors and finishes may vary to the unit in stock. In Texas, prices exclude only tax, title, registration, and any applicable document fee.
Manufacturer and/or stock photographs may be used and may not be representative of the particular unit being viewed. Where an image has a stock image indicator, please confirm specific unit details with your dealer representative.




