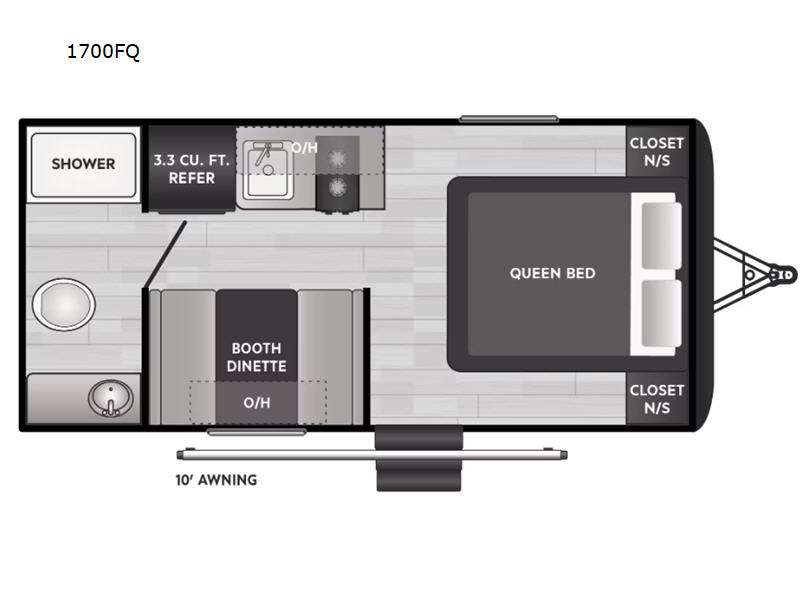 +51
+51
- Sale Price: $14,995
- MSRP: $27,999
- Save: $13,004
-
Sleeps 4
-
Front BedroomRear Bath
-
21ft Long
-
3,053 lbs
1700FQ Floorplan
Specifications
| Sleeps | 4 | Length | 20 ft 11 in |
| Ext Width | 8 ft | Ext Height | 10 ft 2 in |
| Hitch Weight | 385 lbs | Dry Weight | 3053 lbs |
| Cargo Capacity | 1332 lbs | Fresh Water Capacity | 21 gals |
| Grey Water Capacity | 30 gals | Black Water Capacity | 30 gals |
| Furnace BTU | 20000 btu | Available Beds | Queen |
| Refrigerator Type | 12 Volt | Refrigerator Size | 3.3 cu ft |
| Cooktop Burners | 2 | Number of Awnings | 1 |
| LP Tank Capacity | 20 lbs | Water Heater Type | Tankless |
| AC BTU | 5000 btu | Awning Info | 10' Power |
| Axle Count | 1 | Number of LP Tanks | 1 |
| Shower Type | Standard | Electrical Service | 30 amp |
| VIN | 4YDTSGG13SW102498 |
Description
Keystone Springdale Classic Mini travel trailer 1700FQ highlights:
- Rear Bath
- Queen Bed
- Booth Dinette
- 10' Awning
This cozy trailer for two or four will have you out enjoying nature easily. There is a queen bed for you, and the booth dinette can easily transform into a bed for one or two more campers if needed at night. The rear private bath features a shower and vanity with sink, plus toilet so no late night trips to the campground bathroom. There is ample storage in overhead cabinets on both sides of the trailer, as well as dual closets and nightstands on either side of the bed. A 10' awning offers even more living space outside. Grab a couple of camp chairs and enjoy hanging out with your campground neighbors or enjoying a campfire.
With any Springdale Classic Mini travel trailer by Keystone, you will enjoy lightweight towing thanks to their single-axle! You'll find the XL entry assist handle will make entering and exiting your unit easier than ever, and the power awning will provide protection from the sun as you relax in your camp chairs outside. Each model includes blackout night shades, solid wood cabinet doors and drawers, a shower skylight for more standing room, plus many more interior comforts. There is also a 5,000 BTU sidewall A/C and 20K BTU furnace to keep you comfortable, plus a Girard tankless water heater for endless hot showers!
Features
Standard Features (2025)
Exterior
- 8 foot wide construction
- Aluminum exterior
- Tinted safety glass windows
- Spare tire kit (Optional)
- XL entry assist handle
- Dura floor construction
- Dyna Span 5/8" seamless floor decking w/25 year warranty
- Super Flex TPO roof membrane w/lifetime warranty
- Furrion® backup camera prep
- 34 gal. fresh tank
- Heavy duty stabilizer jacks (Optional)
- Power awning
Interior
- Blackout night shades
- Solid wood cabinet doors and drawers
Keystone Exclusives
- Color-coded unified wiring standard
Kitchen
- Full extension kitchen drawer glides
- 2-burner cooktop
- Real wood doors and drawers
Appliances & Utilities
- 5,000 BTU sidewall A/C
- 13.5K BTU roof A/C (Optional)
- 20K BTU furnace
- Girard tankless water heater
- 3.3 Cu. Ft. 12V refrigerator (Select Models)
- 7.7 Cu. Ft. 12V refrigerator (Select Models)
- .9 Cu. Ft. microwave
- 2 burner gas cooktop
- Lithium ready 12V Converter
- LED lighting
Bedroom
- Queen bed w/underbed storage
- Shirt closet with storage shelf
- Bedside outlets
- TV hook-up
Bathroom
- Decorative tub surround
- Skylight above shower
- Vanity storage base with sink and decorative mirror
- Power exhaust fan
Safety
- Breakaway switch
- GFI receptacles
- Carbon monoxide detector
- Smoke detector
- Propane gas leak detector
- Fire extinguisher
See us for a complete list of features and available options!
All standard features and specifications are subject to change.
All warranty info is typically reserved for new units and is subject to specific terms and conditions. See us for more details.
Due to the current environment, our features and options are subject to change due to material availability.
Save your favorite RVs as you browse. Begin with this one!
Loading
Holiday World is not responsible for any misprints, typos, or errors found in our website pages. Any price listed excludes sales tax, registration tags, and delivery fees. Manufacturer pictures, specifications, and features may be used in place of actual units on our lot. Please contact us @346-322-1348 for availability as our inventory changes rapidly. All calculated payments are an estimate only and do not constitute a commitment that financing or a specific interest rate or term is available. Please note that 360 virtual tours are for reference of the corresponding floorplan. Actual features, colors and finishes may vary to the unit in stock. In Texas, prices exclude only tax, title, registration, and any applicable document fee.
Manufacturer and/or stock photographs may be used and may not be representative of the particular unit being viewed. Where an image has a stock image indicator, please confirm specific unit details with your dealer representative.







