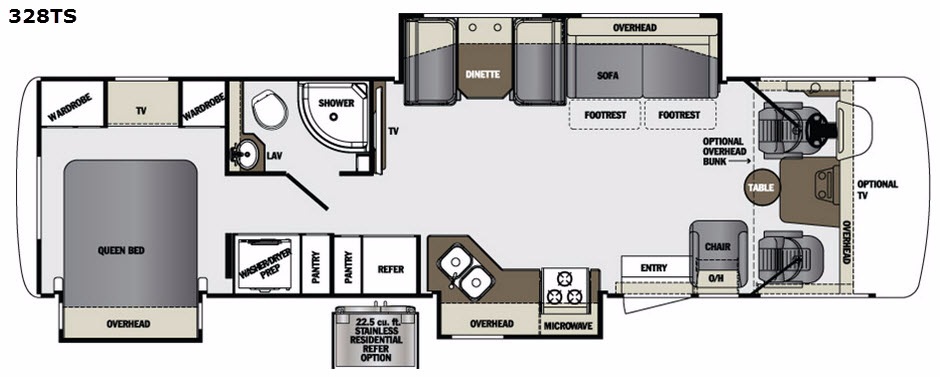 +41
+41- Sale Price: $69,997
-
Sleeps 5
-
3 Slides
-
Bunk Over Cab
-
34ft Long
328TS Floorplan
Specifications
| Sleeps | 5 | Slides | 3 |
| Length | 34 ft 4 in | Ext Width | 8 ft 5 in |
| Ext Height | 12 ft 1 in | Int Height | 6 ft 8 in |
| Hitch Weight | 5000 lbs | GVWR | 20500 lbs |
| Fresh Water Capacity | 50 gals | Grey Water Capacity | 41 gals |
| Black Water Capacity | 41 gals | Furnace BTU | 40000 btu |
| Fuel Type | Gas | Miles | 1 |
| Engine | V-10 | Chassis | Ford F53 |
| VIN | 1F66F5DY8F0A03164 |
Description
Stepping inside this 328TS Georgetown class A gas motor home by Forest River, you will immediately notice the beauty and spaciousness of the interior with triple slides.
In the living area you will find a chair to your right as you enter. Along the driver's side wall you will see a sofa with footrests, and a dinette slide. The opposite side offers a three burner range, microwave, and double kitchen sink slide. Proceeding down the hallway there is a refrigerator or you can choose an optional stainless residential refrigerator, and two pantries.
The bathroom provides a sink, toilet, and radius shower. As you exit the bathroom there is a washer and dryer prepped closet on the opposite side.
As you enter the rear master bedroom, or your left is a queen bed slide, and double wardrobes with a TV between on the other side.
There are plenty of overhead cabinets throughout to stow all your dishes and camping gear while traveling.
You even have the choice to add an optional TV or optional overhead bunk in the front above the driver and passenger seats with table between, plus so much more!
Features
- Seamless Wrap Over Fiberglass Roof
- Deluxe Solid Surface Kitchen Countertops
- Undermount Stainless Steel Kitchen Sink w/ Flush Solid Surface Covers
- High Rise Kitchen Faucet w/ Pull Out Sprayer
- Fog Lights
- Slam Latch Baggage Doors
- Slide Out Awnings
- Stainless Steel Bathroom Sink
- Dream Dinette
- Huge Rear Storage Compartment
- 30" Entrance Door (most models)
- Water Filtration System – Full Coach
- Outside Shower
- Flush Floor Construction Throughout
- Deluxe Dash w/ Cup Holder
- AM/FM/CD Player
- 3 Point Seat Belts
- Dash Fans
- Soft Touch Driver Passenger Seats
- Soft Touch Hide-A-Bed Sofa with Footrests
- Day/Night Shades
- Slide Out Pantry (W/A)
- 32" TV (40" 328 & 335)
- Full Extension Drawers w/ Roller Bearing Slides
- Power Fan in Bathroom
- 1 Piece Fiberglass Shower
- Arctic Pack w/ Enclosed Tanks
- Solid Pocket Door To Bedroom
- 32" Bedroom TV (Select Models)
- DVD Players In Bunk House (TV/DVD 351, 364)
- 30" Over-The-Range Microwave
- Decorative Kitchen Backsplash
- 5000# Hitch w/ Plug In
- Second Auxiliary Battery
- Automatic Hydraulic Leveling Jacks
- Color Side and Rear Cameras
- Remote/Heated Driver and Passenger Mirrors
- Black Tank Flush
- LED Map, Bunk and Accent Lights
- 15K BTU A/C with Heat Strip in Front
- 6 Gal. G/E DSI Water Heater (x2 364)
- 5.5 KW Onan Gas Generator
Options
- 13.5K BTU Rear A/C w/Heat Strip
- Convection Microwave w/ Oven
- Power Drivers Seat
- Fantastic™ Fan
- Euro Recliner I.P.O. Barrel Chair (328 & 351 only)
- Full Body Exterior Paint
- Stainless Steel Residential Package: 22.5 cu. ft. 110v Stainless Residential Refrigerator with 2000 Watt Inverter and (4) House Batteries (dedicated), Stainless Steel Microwave and Oven
- Home Theater System
- Washer/Dryer (328,364 Only)
- Dual Pane Windows
- Sofa I.P.O. J-Dinette (270 only)
- Front Overhead Bunk
- Coach Day/Night Roller Shades
- Front Mount TV (N/A 270 or with Front Overhead Bunk)
- Exterior Entertainment Center (TV, AM/FM Stereo) (N/A 310)
- Passenger Flip-up Workstation w/ Power Center
- Exterior Cargo Tray (N/A 364)
Interior Decor Options
- Cinnamon
- Moonlight
- Pebble
- Slate
Exterior Options
- Prestige Package: Black Champagne
- Full Body Paint: Blackberry, Firemist, Gun Metal, Onyx
Save your favorite RVs as you browse. Begin with this one!
Loading
Holiday World is not responsible for any misprints, typos, or errors found in our website pages. Any price listed excludes sales tax, registration tags, and delivery fees. Manufacturer pictures, specifications, and features may be used in place of actual units on our lot. Please contact us @346-322-1348 for availability as our inventory changes rapidly. All calculated payments are an estimate only and do not constitute a commitment that financing or a specific interest rate or term is available. Please note that 360 virtual tours are for reference of the corresponding floorplan. Actual features, colors and finishes may vary to the unit in stock. In Texas, prices exclude only tax, title, registration, and any applicable document fee.
Manufacturer and/or stock photographs may be used and may not be representative of the particular unit being viewed. Where an image has a stock image indicator, please confirm specific unit details with your dealer representative.






