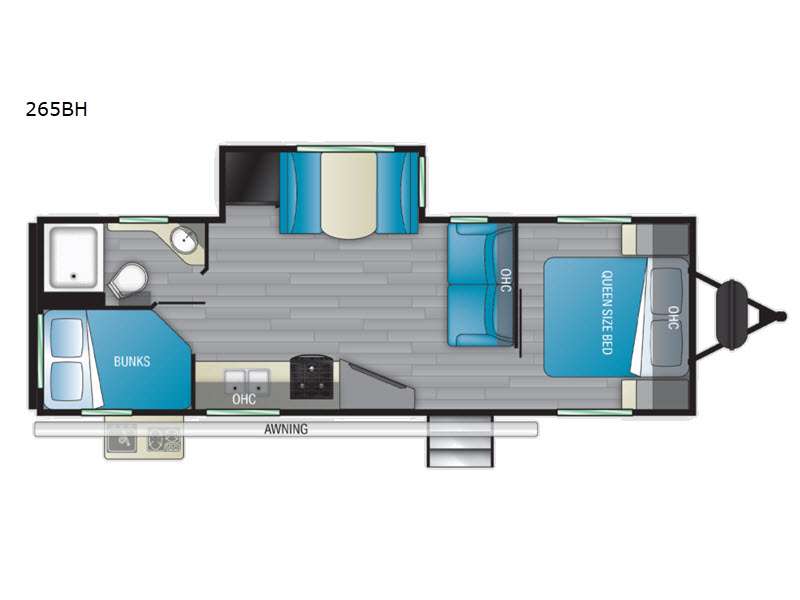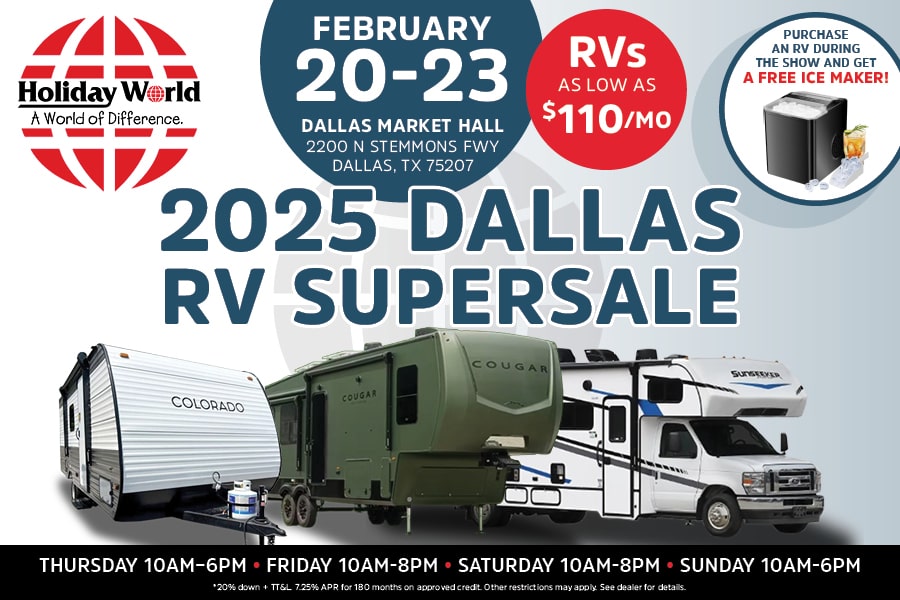 +31
+31-
Sleeps 9
-
1 Slides
-
BunkhouseOutdoor Kitchen
-
31ft Long
-
5,752 lbs
265 BH Floorplan
Specifications
| Sleeps | 9 | Slides | 1 |
| Length | 30 ft 11 in | Ext Width | 8 ft |
| Ext Height | 10 ft 11 in | Int Height | 6 ft 9 in |
| Hitch Weight | 748 lbs | GVWR | 7748 lbs |
| Dry Weight | 5752 lbs | Cargo Capacity | 1964 lbs |
| Fresh Water Capacity | 41 gals | Grey Water Capacity | 60 gals |
| Black Water Capacity | 30 gals | Furnace BTU | 30000 btu |
| Number Of Bunks | 2 | Available Beds | Queen |
| Refrigerator Type | 12V | Refrigerator Size | 10 cu ft |
| Cooktop Burners | 3 | Number of Awnings | 1 |
| Axle Weight | 3500 lbs | LP Tank Capacity | 20 lbs |
| Water Heater Capacity | 6 gal | Water Heater Type | DSI Gas/Electric |
| AC BTU | 13500 btu | Awning Info | 20' Electric with LED Lights |
| Axle Count | 2 | Number of LP Tanks | 2 |
| Shower Type | Standard | Electrical Service | 30 amp |
| VIN | 5SFSB312XME457022 |
Description
Heartland Sundance Ultra Lite travel trailer 265 BH highlights:
- Double-Size Bunks
- Rear Corner Bath
- Single Slide
- Sofa
- Universal Docking Station
If you can imagine having your own accommodations everywhere you camp, with sleeping space for eight to nine people when you fold down the furniture, then this Sundance Ultra Lite travel trailer is the one! You can also cook inside with full amenities or outside on the outdoor kitchen. This model includes a sofa and a booth dinette to relax, dine, and play games if the weather is too wet, and the 20' awning will allow you to sit outside after the storm passes. You will appreciate having your own full bathroom allowing you to skip the public facilities, especially at night, and shower before bedtime. Step inside and start living your imaginations!
If you're tired of hauling around a larger luxury unit, then you need one of these Heartland Sundance Ultra Lite travel trailers! They may be lighter in weight, but they still pack in all of the luxurious amenities like the griddle with all outside kitchens, the 6' 9" vaulted ceilings, the Dream Dinette and fireplace on most models, and the woven flooring in all the slides. There is colossal storage with the exterior pass-through storage compartment with motion LED lighting, and the secure step entry steps have an extra-large handle for you to enter the unit safely. The Azdel laminated sidewalls have a lightweight non-wood substrate for a sound barrier and better insulation value. These trailers will meet your exact camping needs whether you're looking for a single slide or a double slide bunkhouse!
Features
Standard Features (2021)
Top 5 Exterior Features
- Azdel laminated sidewalls with lightweight non-wood substrate, sound barrier and better insulation value
- Colossal Storage – Exterior pass thru storage compartment with motion LED lighting
- Griddle in all outside kitchens – More versatile than a two-burner stove
- Automotive painted front cap
- Secure step entry steps with extra-large handle
Additional Exterior Features
- Slam Latch Baggage Doors
- Aluminum Triple Entry Step
- Large Assist Entry Handlebars
- Outside spray port with hose & sprayer
- Upgraded graphics package
- Black tank flush
- TV Antenna and cable hookup
- Electric awning with LED light
- Detachable power cord
- Solar Prep
Top 5 Interior Features
- Roller shades on all windows
- 6’9” vaulted ceiling height
- Dream dinette and fireplace (most floor plans)
- Woven flooring in all slide outs – no more carpet
- 10 Cu ft. 12-volt refrigerator
Additional Interior Features
- Woven flooring in all slide outs- No more carpet
- Pressed counter tops
- 30" Main Entry Door w/Friction Doors
- 13.5K BTU dual ducted AC
- Designer valances with roller shades
- Flush Floor Slides
- Tri-Fold sofa
- LED interior Lighting
- Spring Loaded Hidden Hinge Cabinets
- 6’ 9” Interior Height
- LED Interior Lighting
- Mobile Electronics and USB Charging Ports
- Tinted safety glass windows
- Residential style furniture
- Heavy duty flooring
- Upgraded mattress with comforter
- Teddy bear bunk mats
Construction Standard Features
- Painted Fiberglass Front Cap with LED Lights
- Tongue & Groove Plywood floors
- Plywood under all beds and dinette seating
- Walkable aluminum trussed barrel roof with 3/8” decking wrapped in TPO
- Rack & Pinion Power Slide out supported by frame w/manual override
- Enclosed Underbelly with insulated tanks heated by 2” furnace ducts
- Sealed 7-layer plywood slide out floor
- Black Tank Flush
- Dual Ducted A/C
- 6 Gallon Gas/Electric DSI water heater
- High output furnace
Tires & Axle Standard Features
- Aluminum Wheels
- Spare tire
- Galvanized Wheel Wells
- Industry Leading Axles with E-Z Lube hubs
Kitchen Standard Features
- Std. 10 Cu Ft 12 Volt refrigerator (East)
- Std. 8 Cu Ft Gas/Electric refrigerator (West)
- Stainless Appliances
- Flush Mount Range with Glass Top
Bedroom Standard Features
- Roller Shades
- Full 60”X80” Queen Bed with comforter
- Hanging storage
- Under bed storage
- USB charging ports
Bathroom Standard Features
- Skylight over shower
- Square Shower with retractable self-cleaning Shower Curtain
Standard Safety Features
- Keyed alike- One unique key for all your locks
- Back-up Camera Prep
- Spare tire and carrier
Options
- 15k A/C
- 50 AMP Service
- Power Tongue Jack
- 39” LED TV
- 2nd A/C in Bedroom
Please see us for a complete list of features and available options!
All standard features and specifications are subject to change.
All warranty info is typically reserved for new units and is subject to specific terms and conditions. See us for more details.
Save your favorite RVs as you browse. Begin with this one!
Loading
Holiday World is not responsible for any misprints, typos, or errors found in our website pages. Any price listed excludes sales tax, registration tags, and delivery fees. Manufacturer pictures, specifications, and features may be used in place of actual units on our lot. Please contact us @346-322-1348 for availability as our inventory changes rapidly. All calculated payments are an estimate only and do not constitute a commitment that financing or a specific interest rate or term is available. Please note that 360 virtual tours are for reference of the corresponding floorplan. Actual features, colors and finishes may vary to the unit in stock. In Texas, prices exclude only tax, title, registration, and any applicable document fee.
Manufacturer and/or stock photographs may be used and may not be representative of the particular unit being viewed. Where an image has a stock image indicator, please confirm specific unit details with your dealer representative.







